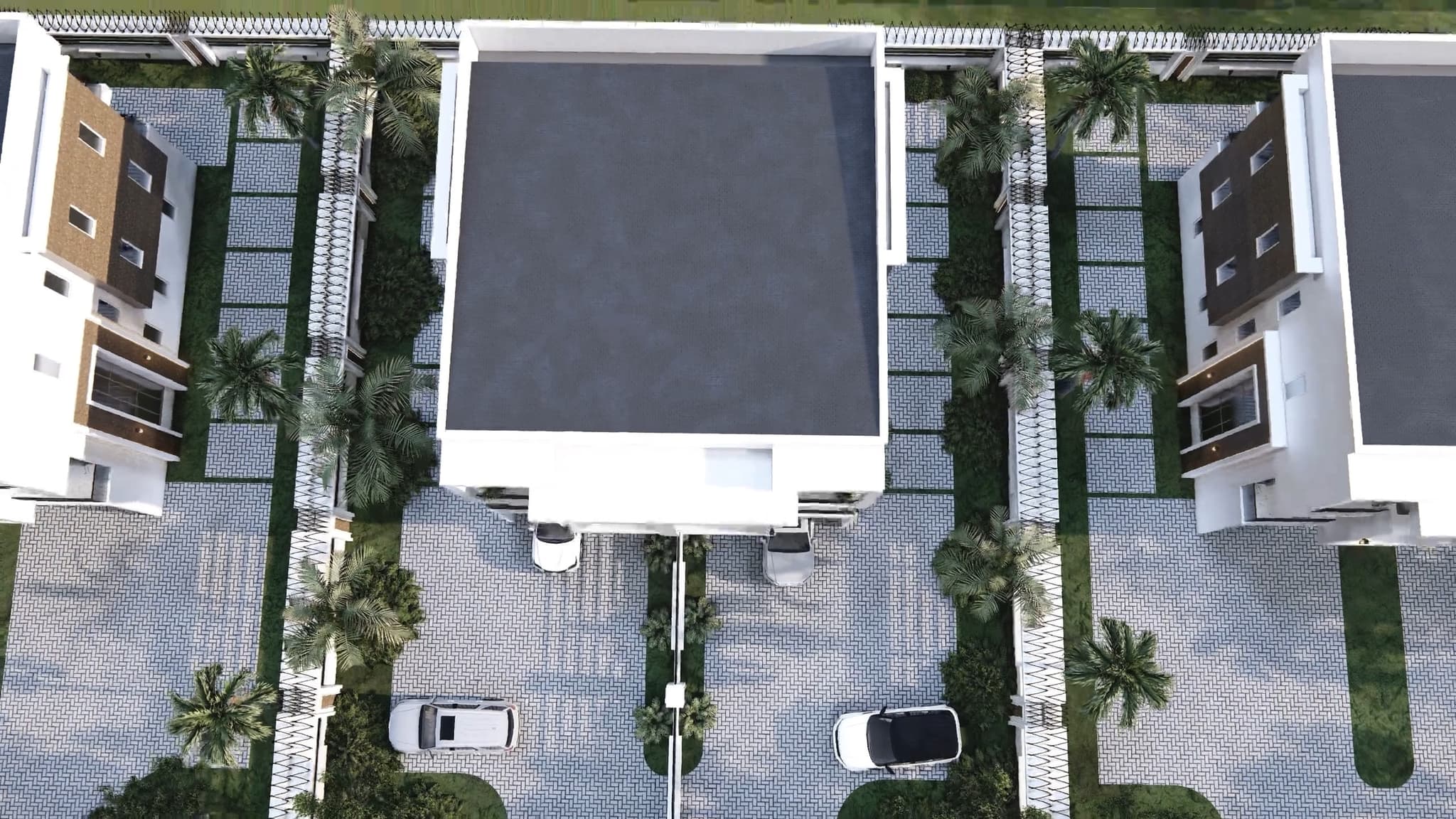












This attached two 5-Bedroom Duplex is a stylish two-storey design (three levels: ground + first + second floor) that combines functionality, luxury, and modern living. Each duplex unit is fully self-contained, making it ideal for large families, upscale rentals, or premium residential developments.
Ground Floor Features (Each Duplex Unit)
✅ Guest Ensuite Bedroom: 3.43m x 3.00m (11.25ft x 9.84ft) – accessible directly from outside, ensuring privacy for guests.
✅ Ante Room – welcoming entry space with visitor’s toilet/convenience.
✅ Living Room/Lounge: 6.50m x 4.20m (21.33ft x 13.78ft) – spacious, perfect for relaxation and entertainment.
✅ Dining Area: 3.43m x 3.00m (11.25ft x 9.84ft) – seamlessly integrated with the lounge.
✅ Kitchen: 3.63m x 3.30m (11.91ft x 10.83ft) – spacious, modern, with:
- Store: 1.80m x 1.00m (5.91ft x 3.28ft) for pantry needs.
- Rear Sit-Out/Veranda for ventilation and outdoor utility.
✅ Staircase: One staircase connecting the ground floor to the upper levels.
First Floor Features (Each Duplex Unit)
✅ Bedroom 2: 6.50m x 4.20m (21.33ft x 13.78ft) – ensuite, with a walk-in closet and a balcony.
✅ Bedroom 3: 6.23m x 4.80m (20.44ft x 15.75ft) – ensuite, with a walk-in closet and a balcony.
✅ Staircase: Easy flow between floors.
Second Floor (Top Floor) Features (Each Duplex Unit)
✅ Bedroom 4: 6.50m x 4.20m (21.33ft x 13.78ft) – ensuite, with a walk-in closet and a balcony.
✅ Bedroom 5 (Master/Executive Bedroom): 6.23m x 4.80m (20.44ft x 15.75ft) – ensuite, with a walk-in closet and a balcony, offering luxury and privacy.
✅ Staircase: Connecting all three levels seamlessly.
Available Drawings:
Complete set of building plans available for:
✅ Architectural
✅ Structural (with calculation sheets)
✅ Electrical
✅ Mechanical
You can get:
✅ Softcopies (PDF) sent to your email
✅ Hardcopies printed and stamped in four sets and delivered to your location
Click on "Buy Now" below to get this plan and start building today!













