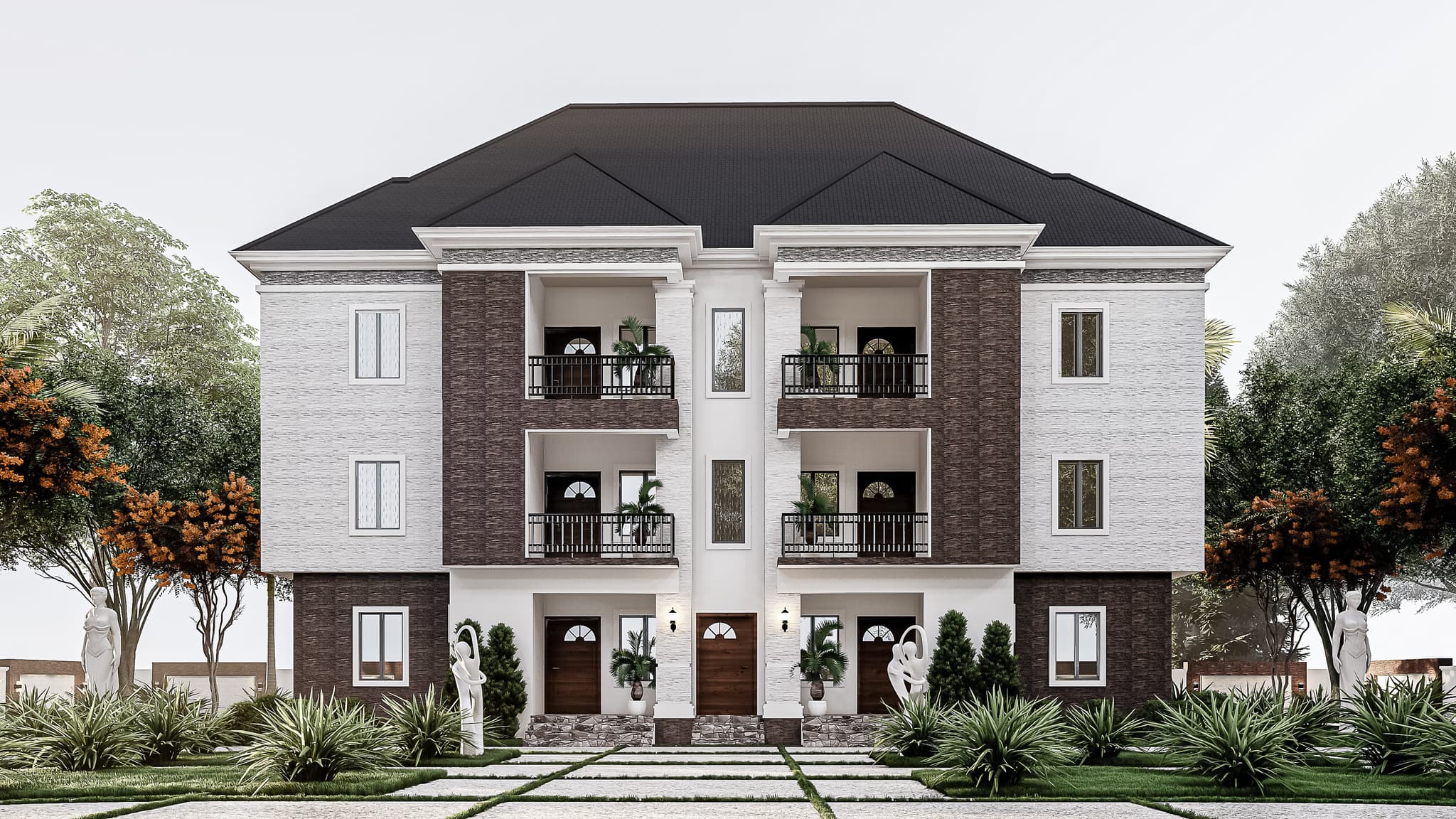







This beautifully designed 6-unit 2-bedroom block of flats offers a perfect blend of space, comfort, and modern living. The building is a two-storey structure with two flats per floor, providing privacy and convenience for residents.
Each flat features:
✅ Spacious ensuite bedrooms (3.9m x 3.3m / 12.8ft x 10.8ft) and (3.6m x 3.3m / 11.8ft x 10.8ft) for ultimate comfort.
✅ A visitor’s toilet for added convenience.
✅ A large lounge/sitting room (4.2m x 4.1m / 13.8ft x 13.5ft) seamlessly connected to the dining area (3.3m x 2m / 10.8ft x 6.6ft).
✅ A well-planned kitchen (3.3m x 2m / 10.8ft x 6.6ft) with ample space and a veranda for relaxation.
✅ A back exit, enhancing accessibility and safety.
Additionally, the upper-floor apartments offer even more space, thanks to a cantilever extension (3.9m x 3.85m / 12.8ft x 12.6ft) that increases room sizes. The thoughtful design ensures a balance between aesthetics, functionality, and structural efficiency.
Available Drawings:
Complete set of building plans available for:
✅ Architectural
✅ Structural
✅ Electrical
✅ Mechanical
You can get:
✅ Softcopies (PDF) sent to your email
✅ Hardcopies printed in four sets and delivered to your location
Click on "Buy Now" below to get this plan and start building today!















