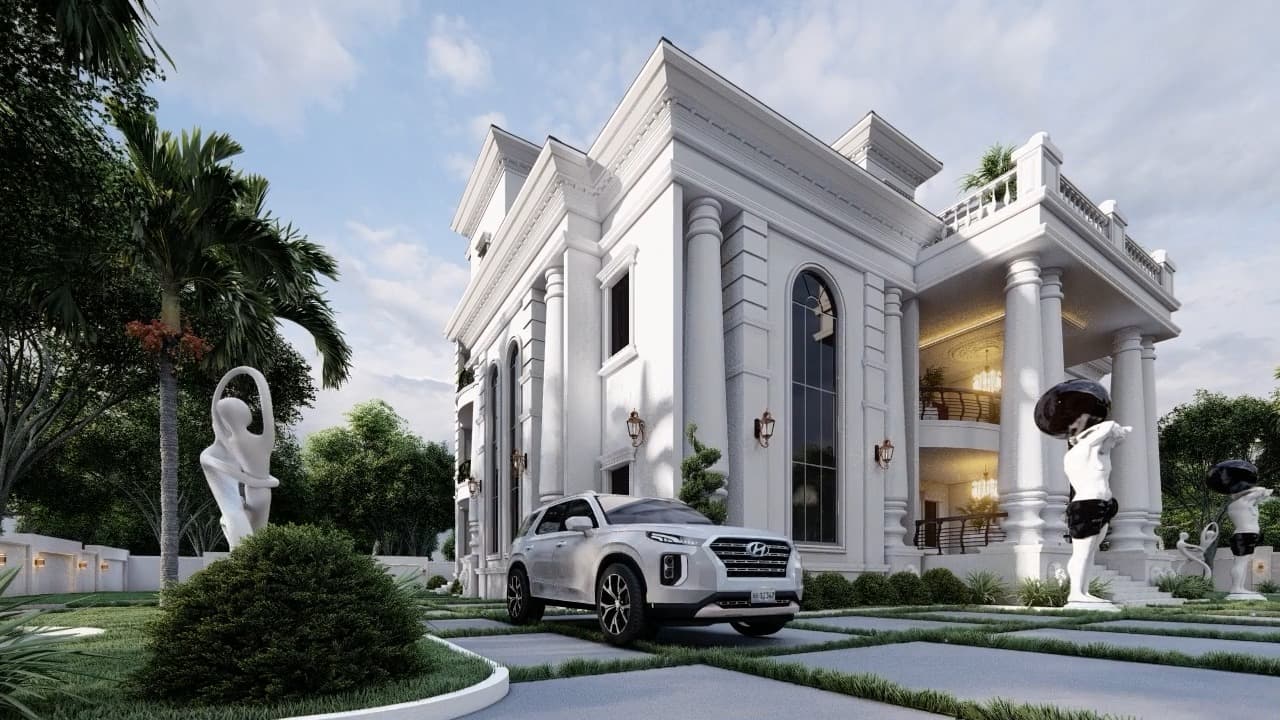









This 7-bedroom luxury duplex with a penthouse floor is a premium residence designed for comfort, elegance, and functionality across three well-defined levels. It features all ensuite bedrooms, multiple lounges, and strategic sit-outs for maximum ventilation and outdoor experience.
Ground Floor Features:
✅ Two spacious ensuite bedrooms of 4.2m × 6m (13.78ft × 19.69ft) and 6.3m × 5.65m (20.67ft × 18.54ft)
✅ Grand main lounge/living room of 12.9m × 8m (42.32ft × 26.25ft) with a central void to upper floors
✅ Ante room of 4.2m × 3.2m (13.78ft × 10.50ft) with visitor’s toilet and it's connected to the elegant spiral staircase
✅ Spacious dining of 4.8m × 4.8m (15.75ft × 20.67ft) with an attached bar.
✅ Large kitchen of 4.8m × 6.3m (15.75ft × 20.67ft) with a pantry of 3.9m × 2.7m (12.80ft × 8.86ft) and laundry of 5.5m × 2.85m (18.04ft × 9.35ft)
✅ Utility room of 2.1m × 2.7m / 6.89ft × 8.86ft (accessed externally)
✅ Two sit-outs:
- One from the kitchen (rear view)
- One from laundry/utility side (right side)
✅ Two staircases:
- Spiral/curved public staircase from ante room
- Private service staircase from kitchen wing
First Suspended Floor Features:
✅ Three large ensuite bedrooms of 5.1m × 6m (16.73ft × 19.69ft), 4.2m × 6.9m (13.78ft × 22.64ft), and 6.3m × 7.3m (20.67ft × 23.95ft)
✅ Family lounge of 7.2m × 3.8m (23.62ft × 12.47ft) with a sit-out facing the front view
✅ Kitchenette of 4.5m × 2.85m (14.76ft × 9.35ft)
✅ Private chapel of 3.45m × 3.4m (11.32ft × 11.15ft) with a sit-out at the back
✅ Void/gallery for overlooking the ground floor lounge and adds openness, lighting, and ventilation
✅ Two additional sit-outs: Left and right views for leisure and airflow
✅ Staircase connectivity: Curved public staircase and private service stairs
Pent Floor Features (Topmost Level):
✅ Master’s Bedroom of 8.9m × 9.65m (29.20ft × 31.66ft) with a very large walk-in closet, spacious toilet/convenience, and front-facing sit-out
✅ Madam’s Bedroom of 6.9m × 7.7m (22.64ft × 25.26ft) with a large walk-in closet, spacious toilet/convenience, and left-facing sit-out
✅ Pent lounge of 7.2m × 5.5m (23.62ft × 18.04ft) with a right-facing sit-out
✅ Exclusive access: Single staircase from lower level ensures privacy
Additional Highlights:
✅ All 7 bedrooms are ensuite and generously spaced
✅ Multiple lounges for both private and family use
✅ Six sit-outs across three floors
✅ Dual staircases for privacy and aesthetics
✅ Two-floor vertical voids create spacious and airy living zones
✅ Ideal for luxury living, large families, guesthouses, or VIP apartments
Available Drawings:
Complete set of building plans available for:
✅ Architectural
✅ Structural
✅ Electrical
✅ Mechanical
You can get:
✅ Softcopies (PDF) sent to your email
✅ Hardcopies printed in four sets and delivered to your location
Click on "Buy Now" below to get this plan and start building today!















